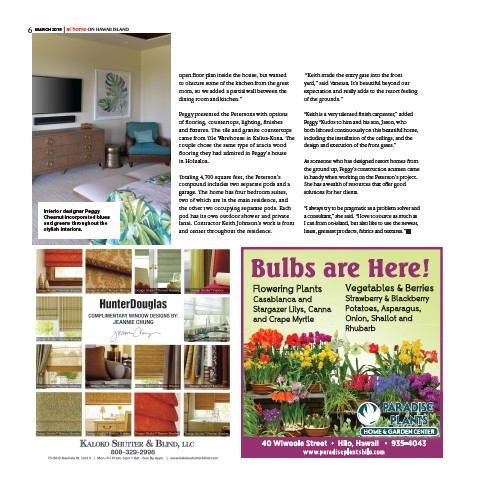
6 march 2018 |
Interior designer Peggy
Chesnut incorporated blues
and greens throughout the
stylish interiors.
open floor plan inside the house, but wanted
to obscure some of the kitchen from the great
room, so we added a partial wall between the
dining room and kitchen.”
Peggy presented the Petersons with options
of flooring, countertops, lighting, finishes
and fixtures. The tile and granite countertops
came from Tile Warehouse in Kailua-Kona. The
couple chose the same type of acacia wood
flooring they had admired in Peggy’s house
in Holualoa.
Totaling 4,700 square feet, the Peterson’s
compound includes two separate pods and a
garage. The home has four bedroom suites,
two of which are in the main residence, and
the other two occupying separate pods. Each
pod has its own outdoor shower and private
lanai. Contractor Keith Johnson’s work is front
and center throughout the residence.
“Keith made the entry gate into the front
yard,” said Vanessa. It’s beautiful beyond our
expectation and really adds to the resort feeling
of the grounds.”
“Keith is a very talented finish carpenter,” added
Peggy. “Kudos to him and his son, Jason, who
both labored continuously on this beautiful home,
including the installation of the ceilings, and the
design and execution of the front gates.”
As someone who has designed resort homes from
the ground up, Peggy’s construction acumen came
in handy when working on the Peterson’s project.
She has a wealth of resources that offer good
solutions for her clients.
“I always try to be pragmatic as a problem solver and
a consultant,” she said. “I love to source as much as
I can from on-island, but also like to use the newest,
latest, greatest products, fabrics and textures.”